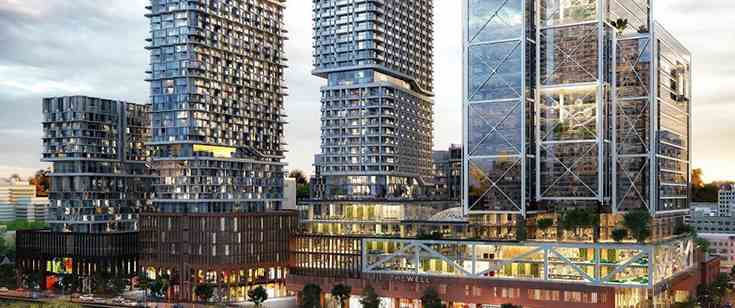
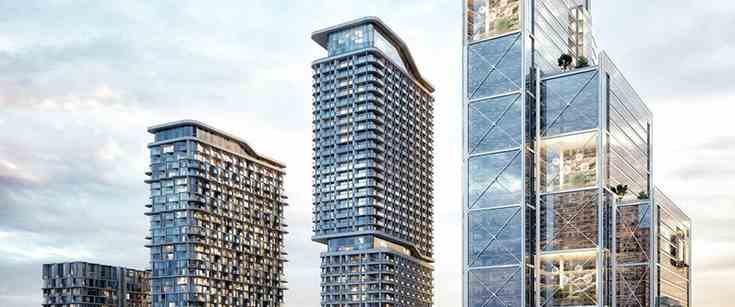
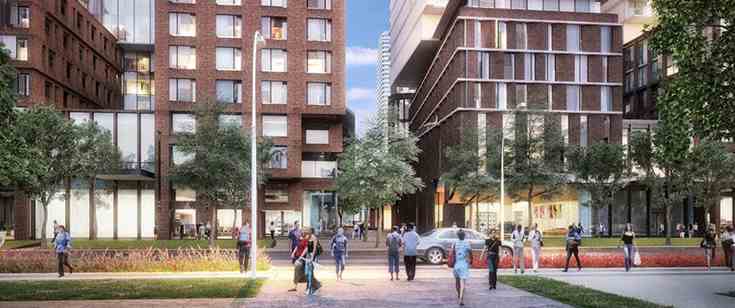
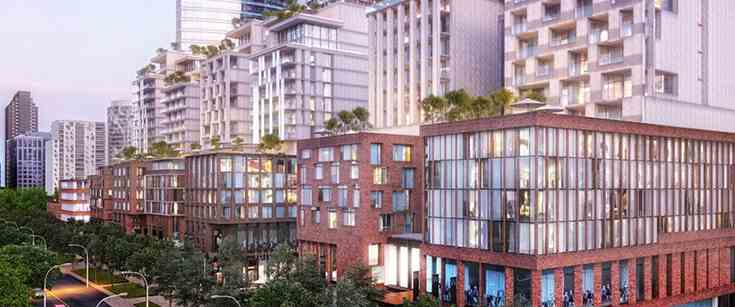
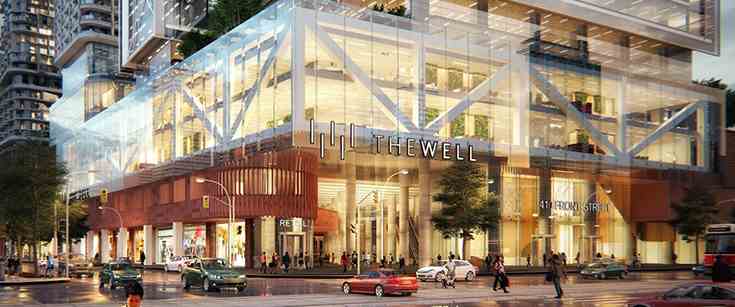

THE WELL is creating over a million square feet of residential space that offers Torontonians a rich experience of life in our city. There will be homes to accommodate everyone’s lifestyle from single to retired to growing families.
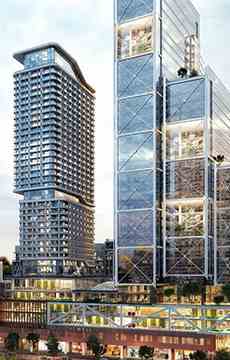
THE WELL will have world-class shopping and entertainment options in an accessible space that is alive with residents, people coming to work or just stopping by for coffee or a meal.From international anchor stores to one-of-a-kind local boutiques, THE WELL will be home to a robust retail mix that will elevate the shopping scene in Toronto. The community will be easily accessible from the surrounding streets and the mix of residential, retail and business traffic will ensure that THE WELL is bustling with activity seven days a week.The brilliant, friendly design will boast desirable amenities, like gourmet coffee shops, restaurants and grocery stores. Pedestrians will go about their way along well designed lanes, stopping to rest or chat with a friend at one of the many well positioned seating clusters.

The Well Condo will be located at Spadina Avenue and Wellington Street West in Downtown Toronto.The Well Condos Toronto will have mix condo units of one bedroom, one bedroom plus den, two bedrooms and two bedrooms plus den. The estimated completion date for The Well Condos Toronto is still unknown.
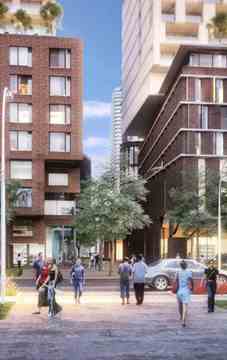
| Project Name: | The Well |
| Builders: | Tridel Corporation & Allied Properties & RioCan Living & Diamondcorp |
| Project Status: | Pre-Construction |
| Approx Occupancy Date: | 2023 |
| Address: | 444 Front St W Toronto, ON M5V 2S9 |
| Number Of Buildings: | 4 |
| City: | Downtown Toronto |
| Main Intersection: | Spadina Ave. & Front St. West |
| Area: | Toronto |
| Municipality: | C01 |
| Neighborhood: | Waterfront Communities C1 |
| Architect: | Hariri Pontarini Architects |
| Development Type: | High Rise Condo |
| Development Style: | Condo |
| Number Of Units: | 1587 |
| Nearby Parks: | Coronation Park, Trinity Bellwoods Park, Clarence Square Park |
Tridel Corporation
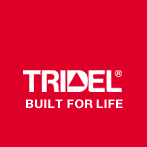
We’ve been a leader in condominium living for over 80 years, and our founders redefined what “home” is. While we’re passionate about building condos, our story is about much more than what we build. <br/>Quality starts with an intention. To do our best. We know that nothing’s more personal than your home. It’s fitting then that our team of people put their skills and dedication to work each day for the good of our homeowners, their families, and the communities that we share. <br/>Your life. Our promise to you is a simple but powerful reflection of our trademark, Built for Life. This means building homes of enduring, lasting value for today’s lifestyles. <br/>Of all the things we’ve built, your trust is valued the most.
Allied Properties
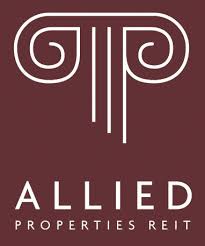
Allied’s focus has been on creating workspaces that facilitate creativity and innovation, are a vital part of the urban fabric, and contribute meaningfully to a sense of community.
RioCan Living

Since 1993 RioCan has helped shape the places Canadians want to work and shop. Starting now, RioCan Living will help shape the places they want to live.
Diamondcorp

Diamondcorp is overtly among the most notable master condominium innovators to be found in the Southern Ontario zone with the 30 Ordnance Street Condominium development, a handcrafted palatial urban building featuring magnificently engaging style, nothing but the best quality designer fittings & fixtures, and the absolute best in the present-day highest standard of engineering and architectural artistry. The blue-chip condo engineered by Diamondcorp in collaboration with ONE Development is a magnificent 35 storey 516 unit tower designed by Hariri Pontarini Architects to be among one of the finest condo developments to be found anywhere in the GTA. Combining the finest quality materials, meticulous craftsmanship, and stunning architectural design, 30 Ordnance Street marks a new standard in Southern Ontario condominium construction and appeal.
