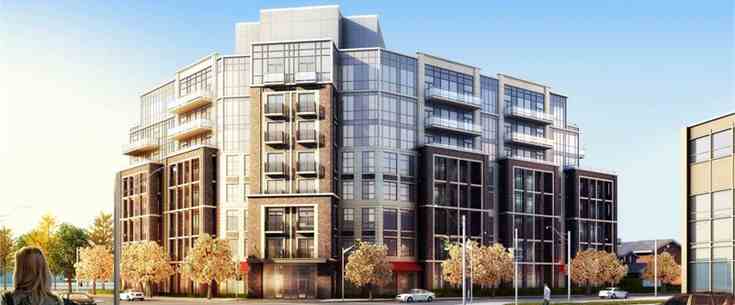
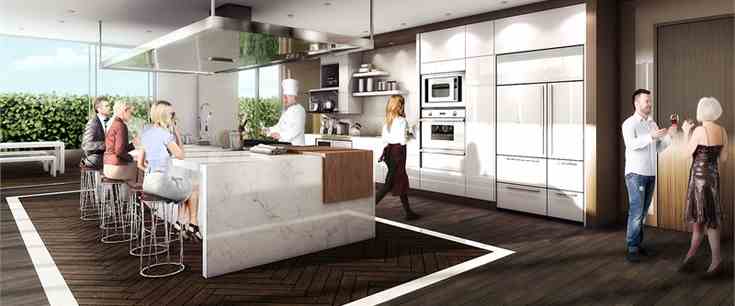
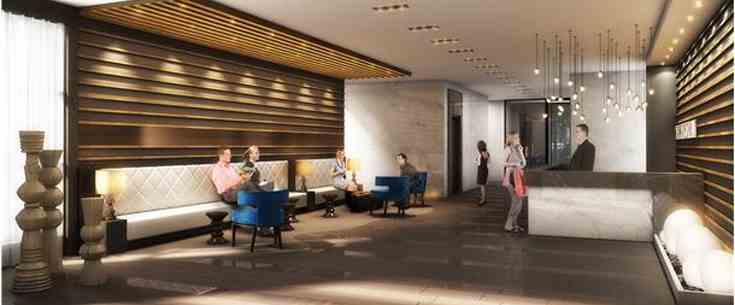
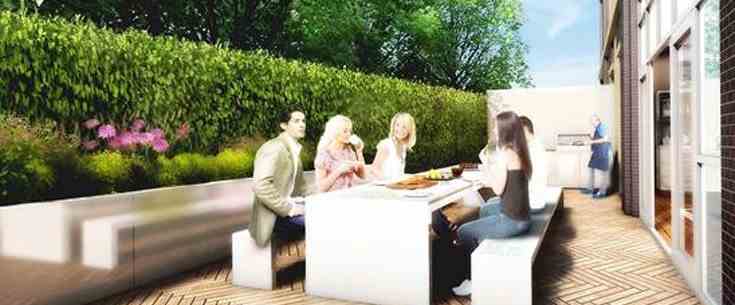
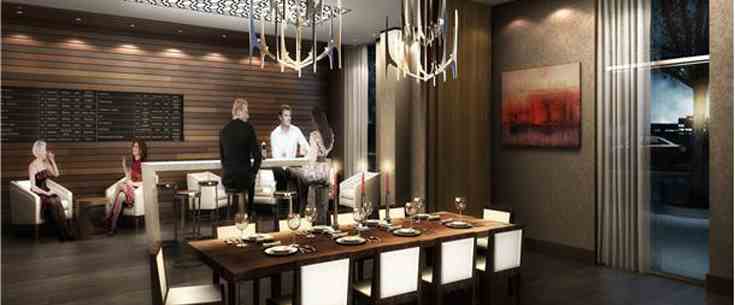
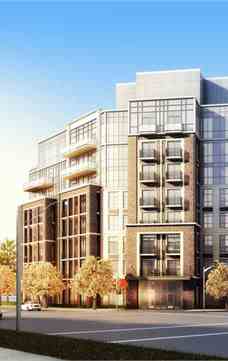
8 storey boutique building with 9 and 10 foot ceiling heights designed by Award-winning architects Graziani & Corazza Architects Inc. Concierge service providing peace of mind. .

In the heart of Etobicoke's most established and sought after communities. The Epicurean will be under pre-construction sales at 571 Prince Edward Drive, Toronto and Dundas in Etobicoke.
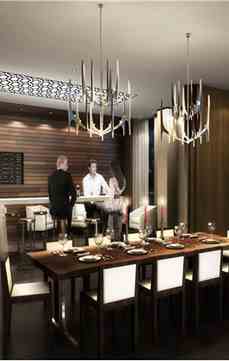
| Project Name: | The Epicurean |
| Project Status: | Pre-Construction |
| Address: | 4195 Dundas St West, Etobicoke, ON M8Z 1Y4 |
| Number Of Buildings: | 1 |
| City: | Toronto |
| Main Intersection: | Dundas St. West & Prince Edward Dr. N. |
| Area: | Toronto |
| Municipality: | Toronto W08 |
| Neighborhood: | Kingsway South |
| Architect: | Graziani & Corazza Architects |
| Interior Designers: | EsQape Design Inc. |
| Development Type: | Low Rise Condo |
| Development Style: | Condo |
| Building Size: | 8 |
| Unit Size: | From 430 Sq. Ft. To 1,175 Sq. Ft. |
| Nearby Parks: | Lambton- Kingsway Park, Lambton Golf and Country Club |
